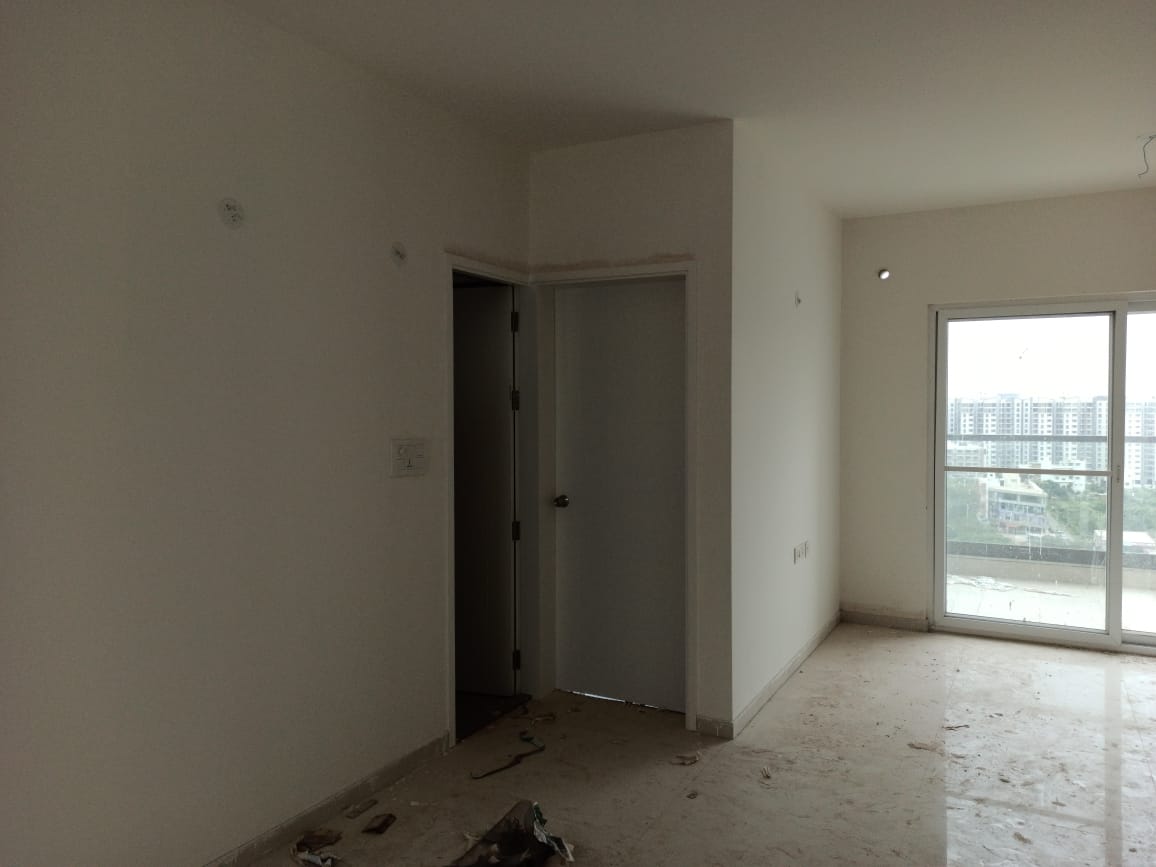Imagine a home that uncompromisingly makes space for you and your loved ones. A home, whether big or small, that doesn’t restrict your life, but molds it for the better. Imagine a home that blends nature seamlessly with the indoors. A home where you could find diligence in design in every square inch of space.
Rohan Akriti 2bhk Interior complete project is combination of Cool glossy white laminates and Textured medium wood finish laminates. total budget amount Rs.5.9 lakhs.

Site Photos






Completed project photos with concepts.







Work Done :
- Kitchen Backsplash tiles was replaced with what the builder had provided.
- Complete house painting with premium paint
- Veneer work on tv storage paneling
- Furniture work includes modular kitchen, 2 7ft sliding wardrobe, vanity storage for bathroom, etc.
- Surface lighting for complete house
- Stone cladding foyer wall
- Wooden flooring for master bedroom and living room
Note: If you’d like to be consulted by a designer, Drop your contact here


Do you do such projects at Bangalore ? Or any contact ?
Yes, We do these kind of turnkey projects in Bangalore, with our own in-house team.